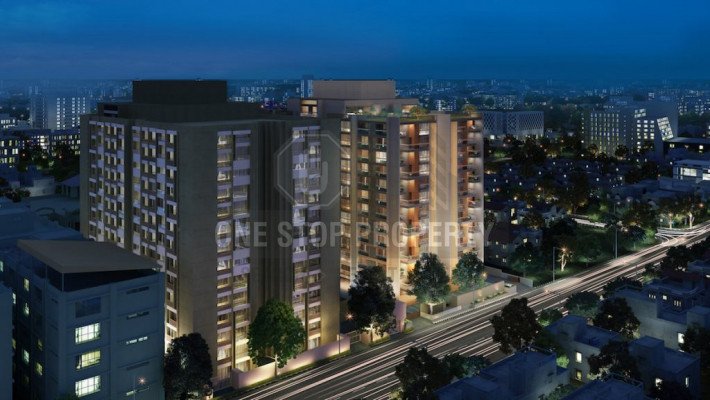Total No. of Tower : 2
No. Flats in Tower : 48
No. Floor in Tower : 12
No. of Flats per Floor : 2
Flat Size : 4662 - 8100 Sq.Ft.
Allocate Parking : Yes
| Sr. No. |
Type |
Constructed Area (SBA) |
Area Unit |
Parking |
| 1 |
4 BHK |
4662 Sq.Ft |
Sq. Ft. |
2 |
| 2 |
5 BHK |
6111 Sq.Ft |
Sq. Ft. |
3 |
| 3 |
5 BHK |
6543 Sq.Ft (Penthouse) |
Sq. Ft. |
3 |
| 4 |
6 BHK |
8100 Sq.Ft (Penthouse) |
Sq. Ft. |
4 |
- Stamp duty, Registration charges, Legal charges, Auda, Electricity, Corporation, Parking and all other extra charges shall be borne by the purchaser.
- GST, TDS and any other taxes levied in future shall be borne by the purchaser.

