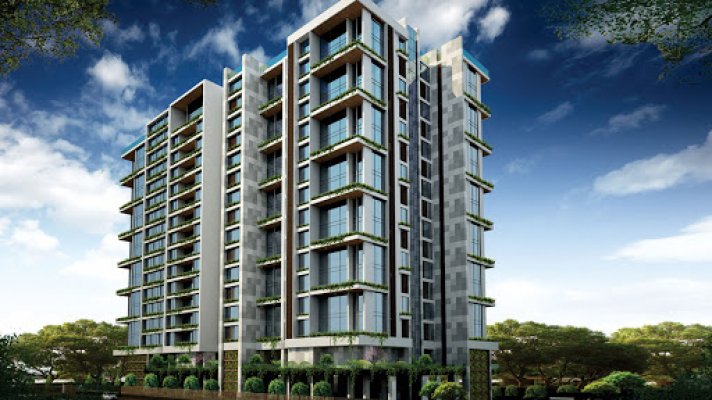
Please Check your Whatsapp.
Your OTP Verification code is sent on your Whatsapp No.

| Sr. No. | Type | Constructed Area (SBA) | Area Unit | Parking |
|---|---|---|---|---|
| 1 | 4 BHK | 5450 Sq.Ft. Super Builtup | Sq. Ft. | 2 |
| 2 | 5 BHK | 6623 Sq.Ft. Super Builtup | Sq. Ft. | 3 |
| 3 | 6 BHK | 8110 Sq.Ft. Super Builtup | Sq. Ft. | 3 |
| 4 | Penthouse | 12900 Sq.Ft. Super Builtup | Sq. Ft. | 4 |